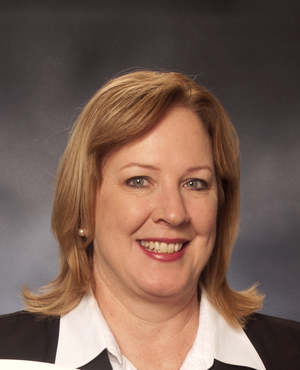Single Family for Sale: 4711 Storeyland Drive, Alton, IL 62002 SOLD
3 beds
2 full, 1 half baths
1,077 sqft
$202,000
$202,000
4711 Storeyland Drive,
Alton, IL 62002 SOLD
3 beds
2 full, 1 half baths
1,077 sqft
$202,000
Previous Photo
Next Photo
Click on photo to open Slide Show.

Selling Price: $202,000
Original List Price: $209,500
Sold at 96.4% of list price
Sold Date: 12/18/2024
Type Single Family
Style Multi-Level
Architecture Traditional
Beds 3
Baths 2 full, 1 half baths
Total Living Area 2,135 sqft
Square Footage 1,077 sqft
Garage Spaces 2
Lot Size 0.27 acres
Year Built 1988
Assoc Fee Paid None
Taxes Paid $3,152
City Alton
County Madison-IL
Subdivision Storeyland Add
MLS 24063343
Status Closed
DOM 70 days
Stunning Multi Level / Split Foyer Home. Extremely well cared for ...little to do, but move right in!!! You will fall in love...simple floor plan.. freshly painted throughout...walls kept clean so you will have no trouble at all hanging your favorite decor. Every room is waiting for your personal touch.
Kitchen is designed with everything at your fingertips, including a large floor to ceiling pantry. You can take the stress out of cooking. Stainless Appliances...also boasting a New Microwave & New high-end faucet. This home has great appeal, whether you are single partners or have a family. There is so much potential here...lots of room to grow also, if need be. Too nice to pass up. Come see for yourself!!!!Make YOUR appointment today.
Fenced large rear yard; play equipment, storage shed, hot tub...what more could you ask for. In addition to a really nice rear yard, the Newly Landscaped Front Yard is Very attractive & stunning!
Appt thru MLS, By Appointment Only, Supra
Room Features
Lower Level Half Baths 1
Main Level Full Baths 2
Basement Description Bathroom in LL, Walk-Out Access, Rec/Family Area, Partially Finished, Egress Window(s), Concrete
Master Bath Description Full Bath, Shower Only
Bedroom Description Primary Bdr. Suite
Dining Description Dining/Living Rm Cmb
Kitchen Description Pantry
Misc Description Deck, Patio
Lot & Building Features
Appliances Dishwasher, Stainless Steel Appliance(s), Refrigerator, Microwave, Gas Oven, Disposal
Architecture Traditional
Assoc Fee Paid None
Construction Vinyl Siding
Cooling Ceiling Fan(s), Power Roof Vents, Electric
Heat Source Gas
Heating Forced Air
Interior Decor Carpets
Parking Description Accessible Parking, Workshop in Garage, Garage Door Opener, Attached Garage
Sewer Public Sewer
Special Areas 2 Story Entry Foyer, Bonus Room, Entry Foyer, Family Room, Living Room
Tax Year 2022
Water Public
Windows And Doors Sliding Glass Doors, Some Wood Windows, Some Tilt-In Windows, Some Storm Doors, Some Insulated Wndws
Lot Dimensions 90 X 131.75 IRR ft
Fireplace Locations None
Community and Schools
Junior High School ALTON DIST 11
Senior High School Alton
Price History of 4711 Storeyland Drive, Alton, IL
| Date | Name | Price | Difference |
|---|---|---|---|
| 10/10/2024 | Listing Price | $202,000 | N/A |
*Information provided by REWS for your reference only. The accuracy of this information cannot be verified and is not guaranteed. |

Direct: 314-753-1354
Office
Listed by Re/Max River Bend, Diane Plummer
Sold by Keller Williams Marquee, Caleb Davis
 Listing Last updated . Some properties which appear for sale on this web site may subsequently have sold or may no longer be available. Walk Score map and data provided by Walk Score. Google map provided by Google. Bing map provided by Microsoft Corporation. All information provided is deemed reliable but is not guaranteed and should be independently verified. Listing information courtesy of: Re/Max River Bend Listings displaying the MARIS logo are courtesy of the participants of Mid America Regional Information Systems Internet Data Exchange |
