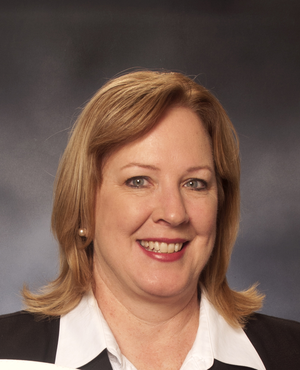Single Family for Sale: 7520 Clarence Court, Glen Carbon, IL 62034 SOLD
3 beds
2 full baths
1,844 sqft
$375,000
$375,000
7520 Clarence Court,
Glen Carbon, IL 62034 SOLD
3 beds
2 full baths
1,844 sqft
$375,000
Previous Photo
Next Photo
Click on photo to open Slide Show.

Selling Price: $375,000
Original List Price: $375,000
Sold at 100.0% of list price
Sold Date: 01/12/2024
Type Single Family
Style 1 Story
Architecture Craftsman
Beds 3
Baths 2 full baths
Total Living Area 1,844 sqft
Square Footage 1,844 sqft
Garage Spaces 2
Lot Size 0.19 acres
Year Built 2014
Assoc Fee $85
Assoc Fee Paid Monthly
Taxes Paid $6,008
City Glen Carbon
County Madison-IL
Subdivision Seasons Village
MLS 23071291
Status Closed
DOM 39 days
Nestled in a serene 55+ community, this 2-bedroom ranch-style home epitomizes comfortable, upscale living. With sought-after upgrades and contemporary amenities, it offers a tailored living experience. Wood floors guide you through vaulted ceilings, creating an open and airy ambiance. Office can double as a small 3rd bedroom. A double-sided fireplace in the living room and family room, adds both elegance and warmth. The upgraded kitchen features stainless appliances and above and below cabinet lighting. Crown molding and cased windows show the craftsmanship. The master bedroom offers a large walk-in closet and an ensuite bathroom with a luxurious walk-in shower. The tankless water heater insures you have endless hot water. Outside, a sprinkler system for a beautiful maintenance free lawn . The unfinished basement presents endless customization options. Make this meticulously upgraded home yours and embark on the next chapter of your life, filled with comfort and luxury.
Room Features
Main Level Full Baths 2
Basement Description Egress Window(s), Unfinished, Sump Pump, Full
Master Bath Description Curbless/Roll in Shower, Full Bath, Lever/Easy to use faucets, Shower Only
Bedroom Description Divided Bdr Flr Plan
Dining Description Kitchen/Dining Combo
Kitchen Description Breakfast Bar, Breakfast Room, Center Island, Custom Cabinetry, Granite Countertops, Pantry, Solid Surface Counter
Lot & Building Features
Appliances Dishwasher, Water Softener, Stainless Steel Appliance(s), Refrigerator, Range Hood, Microwave, Gas Oven, Front Controls on Range/Cooktop, Disposal
Architecture Craftsman
Assoc Fee $85
Assoc Fee Paid Monthly
Cooling Electric
Heat Source Gas
Heating Forced Air
Interior Decor Some Wood Floors, Window Treatments, Walk-in Closet(s), Vaulted Ceiling, Special Millwork
Parking Description Attached Garage, Garage Door Opener
Sewer Public Sewer
Special Areas Entry Foyer, Family Room, Living Room, Main Floor Laundry
Tax Year 2022
Water Public
Lot Dimensions 65 X 126.79 ft
Fireplaces 1
Fireplace Locations Family Room, Living Room
Community and Schools
Junior High School TRIAD DIST 2
Senior High School Triad
Price History of 7520 Clarence Court, Glen Carbon, IL
| Date | Name | Price | Difference |
|---|---|---|---|
| 12/04/2023 | Listing Price | $375,000 | N/A |
*Information provided by REWS for your reference only. The accuracy of this information cannot be verified and is not guaranteed. |

Direct: 314-753-1354
Office
Listed by RE/MAX Alliance, Tammy Owens
Sold by RE/MAX Alliance, Joy Wofford
 Listing Last updated . Some properties which appear for sale on this web site may subsequently have sold or may no longer be available. Walk Score map and data provided by Walk Score. Google map provided by Google. Bing map provided by Microsoft Corporation. All information provided is deemed reliable but is not guaranteed and should be independently verified. Listing information courtesy of: RE/MAX Alliance Listings displaying the MARIS logo are courtesy of the participants of Mid America Regional Information Systems Internet Data Exchange |
