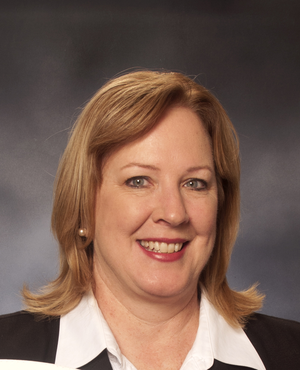Condo/Villa for Sale: 11239 Talamore Circle #17, Frontenac, MO 63131 SOLD
3 beds
2 full, 2 half baths
2,613 sqft
$622,000
$622,000
11239 Talamore Circle #17,
Frontenac, MO 63131 SOLD
3 beds
2 full, 2 half baths
2,613 sqft
$622,000
Previous Photo
Next Photo
Click on photo to open Slide Show.

Selling Price: $622,000
Original List Price: $625,000
Sold at 99.5% of list price
Sold Date: 05/30/2024
Type Condo/Villa
Style 3+ Story
Architecture Traditional
Beds 3
Baths 2 full, 2 half baths
Total Living Area 2,613 sqft
Square Footage 2,613 sqft
Garage Spaces 2
Lot Size 0.03 acres
Year Built 2021
Assoc Fee $385
Assoc Fee Paid Monthly
Taxes Paid $2,901
City Frontenac
Area Ladue
County St Louis
Subdivision Talamore Square
MLS 24022921
Status Closed
DOM 3 days
Impressive, like-new townhome in a fantastic Frontenac location! Centrally located just off Highway 40, this classically designed townhome offers 2,613 square feet of luxurious, carefree living with exterior maintenance provided by the Community Homeowners Association (per Indentures). This stunning townhome has 3 bedrooms, 4 (2+2) bathrooms, a main floor Den/Work Out Room with French doors, Master walk in closet with custom shelving, walk in shower and double bowl vanity in the Master Bath, convenient third floor laundry, a 2-car garage, 9 foot ceilings on the first and second floor, custom wall color, Hi Efficiency Carrier zoned HVAC and more. The main living area will WOW you with a large Great Room, Dining Room, huge walk-in pantry, a Deluxe Kitchen, double wall ovens, Granite countertops, stainless steel appliances, gas cooktop, coffee bar and a door to a 6 x 19 composite deck. The exterior has a brick facade, James Hardie fiber cement siding and trim, architectural shingles, Low E windows, a maintenance free composite deck and professional landscaping. Students will attend prestigious Ladue schools and numerous private institutions are nearby. Popular nightlife, culinary standouts and elite retailers are minutes away and Lambert International is a short commute.
Room Features
Main Level Half Baths 1
Upper Level Full Baths 2
Upper Level Half Baths 1
Basement Description Bathroom in LL, Storage Space, Rec/Family Area, Partially Finished, Concrete
Master Bath Description Double Sink, Full Bath, Shower Only
Bedroom Description Master Bdr. Suite
Dining Description Dining/Living Rm Cmb
Kitchen Description Breakfast Bar, Center Island, Custom Cabinetry, Granite Countertops, Walk-In Pantry
Misc Description Deck, Private Laundry, Smoke Alarm/Detec
Lot & Building Features
Appliances Dishwasher, Washer, Refrigerator, Microwave, Front Controls on Range/Cooktop, Electric Oven, Dryer, Disposal
Architecture Traditional
Assoc Fee $385
Assoc Fee Paid Monthly
Construction Brick Veneer, Other, Frame
Cooling Ceiling Fan(s), Zoned, Electric
Heat Source Gas
Heating Dual, Forced Air
Interior Decor Carpets, Window Treatments, Walk-in Closet(s), Open Floorplan, High Ceilings
Parking Description Attached Garage, Garage Door Opener, Basement/Tuck-Under
Sewer Public Sewer
Special Areas 2nd Floor Laundry, Entry Foyer, Great Room, Utility Room
Tax Year 2023
Water Public
Windows And Doors Atrium Door(s), Some Tilt-In Windows, Some Insulated Wndws, Panel Door(s), French Door(s)
Lot Dimensions See County Records
Fireplace Locations None
Community and Schools
Junior High School Ladue Middle
Senior High School Ladue Horton Watkins High
Price History of 11239 Talamore Circle, Frontenac, MO
| Date | Name | Price | Difference |
|---|---|---|---|
| 04/25/2024 | Listing Price | $622,000 | N/A |
*Information provided by REWS for your reference only. The accuracy of this information cannot be verified and is not guaranteed. |

Direct: 314-753-1354
Office
Listed by Berkshire Hathaway Select, Kelly Boehmer
Sold by Coldwell Banker Realty - Gunda, Lori Schuman
 Listing Last updated . Some properties which appear for sale on this web site may subsequently have sold or may no longer be available. Walk Score map and data provided by Walk Score. Google map provided by Google. Bing map provided by Microsoft Corporation. All information provided is deemed reliable but is not guaranteed and should be independently verified. Listing information courtesy of: Berkshire Hathaway HomeServices Select Properties Listings displaying the MARIS logo are courtesy of the participants of Mid America Regional Information Systems Internet Data Exchange |
